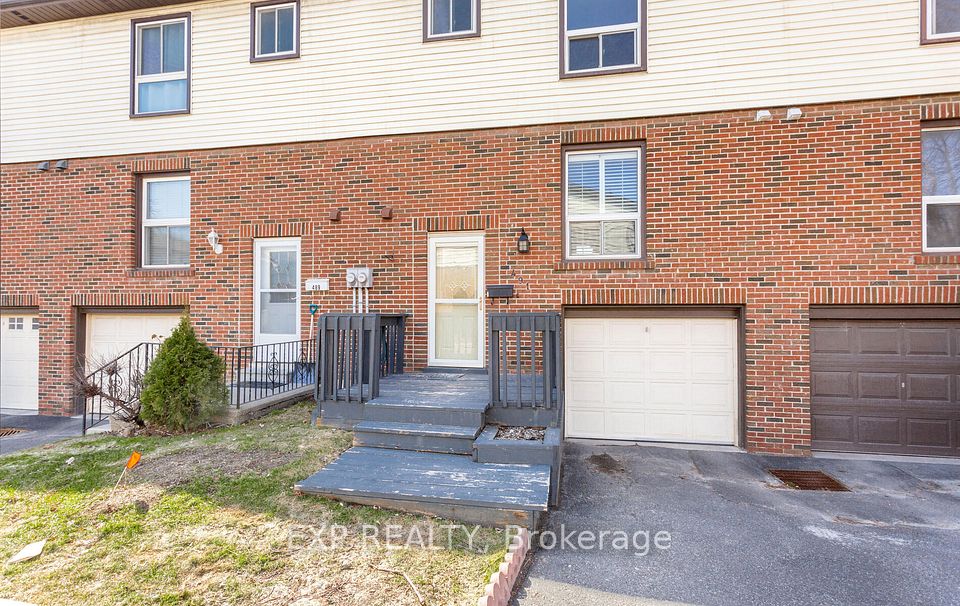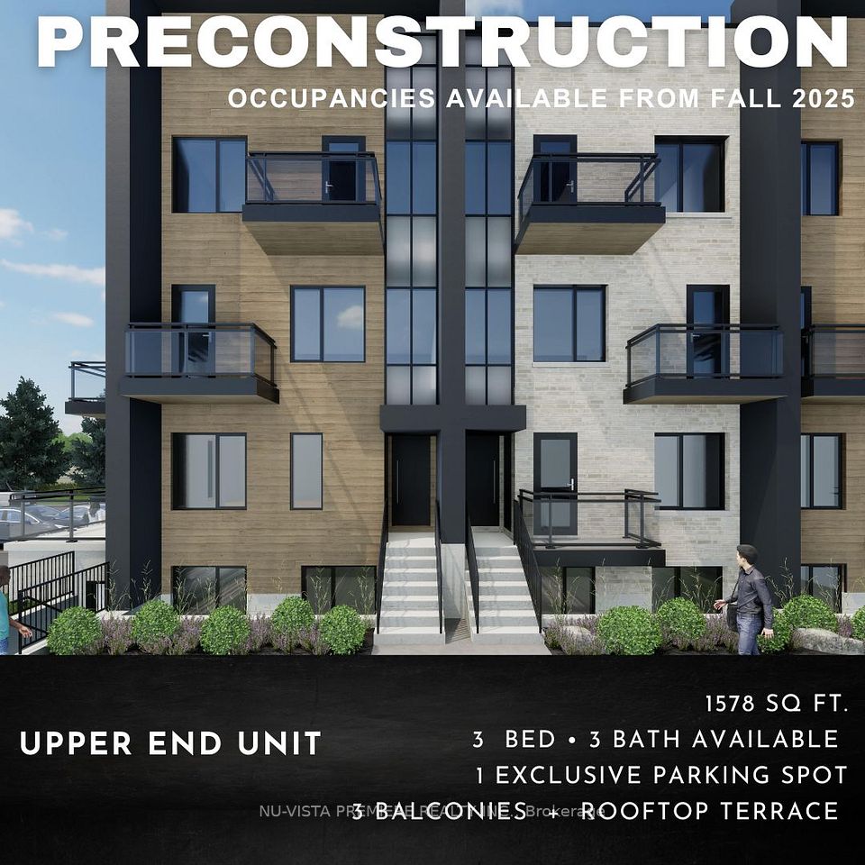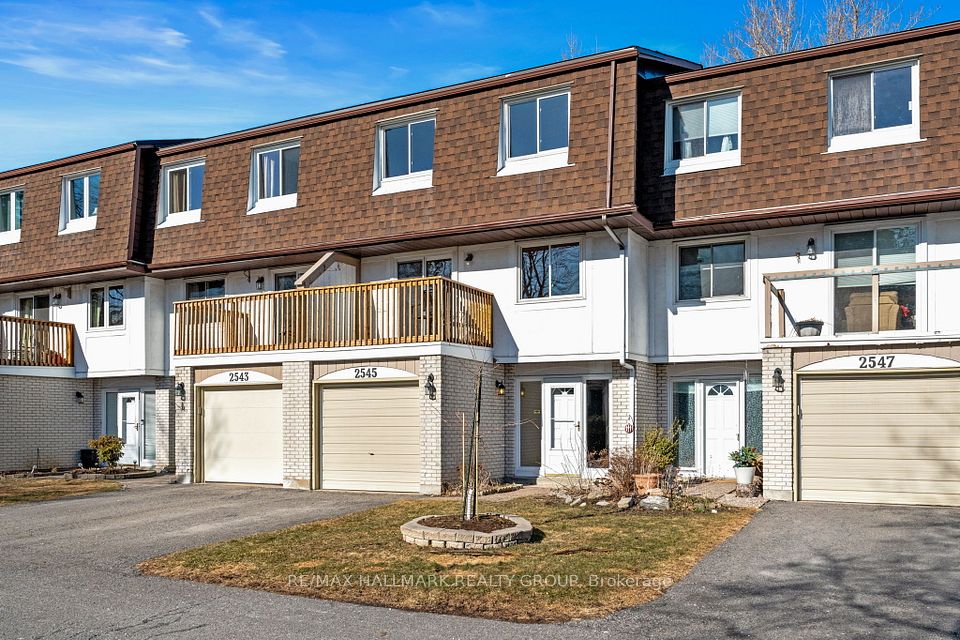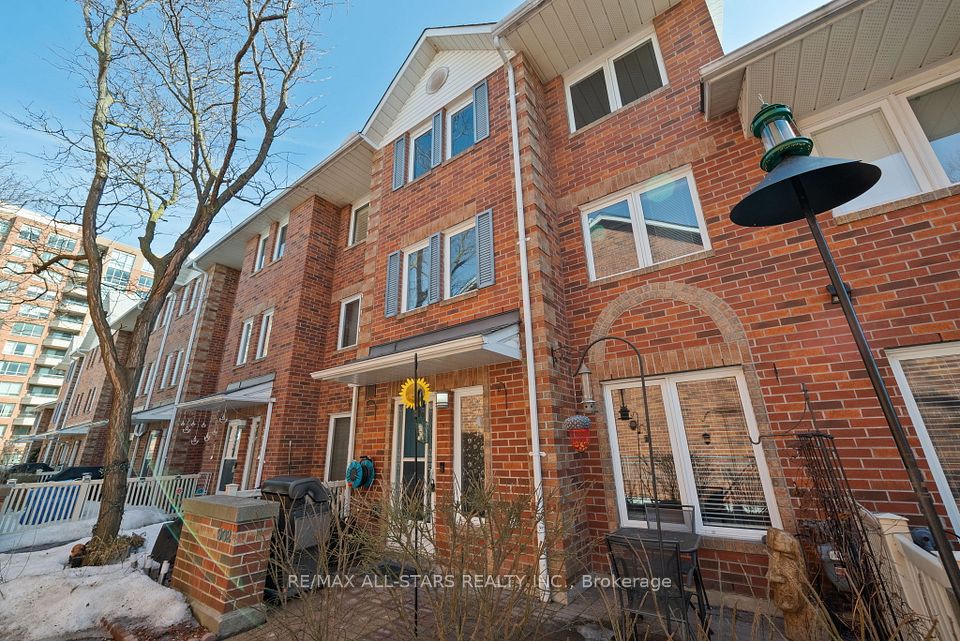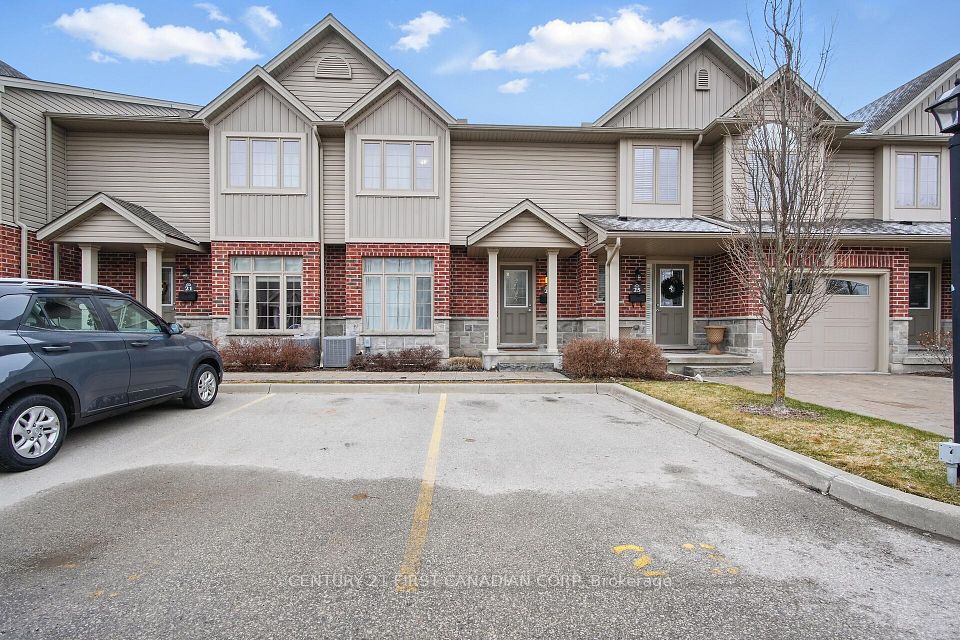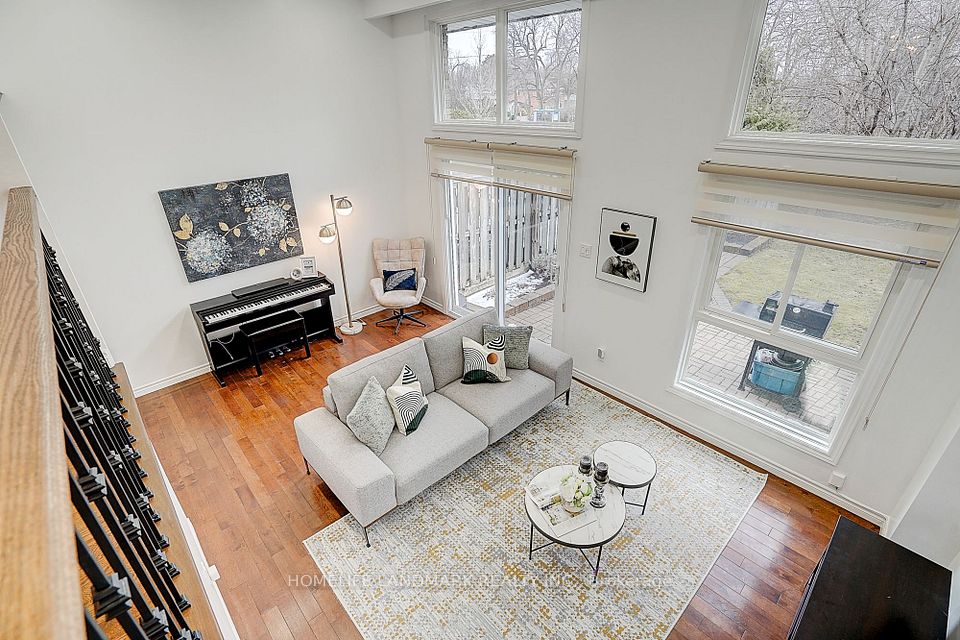$899,900
5950 Glen Erin Drive, Mississauga, ON L5M 6J1
Property Description
Property type
Condo Townhouse
Lot size
N/A
Style
2-Storey
Approx. Area
1200-1399 Sqft
Room Information
| Room Type | Dimension (length x width) | Features | Level |
|---|---|---|---|
| Living Room | 3.23 x 3.14 m | Hardwood Floor, Combined w/Dining, Bay Window | Main |
| Dining Room | 3.17 x 2.95 m | Hardwood Floor, Combined w/Living | Main |
| Kitchen | 6.1 x 2.39 m | Granite Counters, Backsplash, W/O To Yard | Main |
| Primary Bedroom | 5.05 x 3.24 m | Hardwood Floor, Walk-In Closet(s), 4 Pc Ensuite | Second |
About 5950 Glen Erin Drive
Located in one of the most sought-after neighborhoods in Central Erin Mills, this stunning corner unit townhome offers the feeling of a detached home at a fraction of the cost! Nestled within the top-rated John Fraser and A. Gonzaga school district, this home is just minutes away from shopping, restaurants, and entertainment at Erin Mills Town Centre and Village of Streetsville, parks, the Credit Valley hospital, GO Train, and public transit, ensuring convenience and exceptional lifestyle amenities at every turn. From the moment you arrive, the wrap-around front porch welcomes you as you step through the door into a bright and airy living space, where natural light floods the well-laid-out floor plan, highlighting the hardwood flooring throughout and fully updated finishes. The modern kitchen is a true showstopper, featuring granite countertops, a sleek backsplash, and ample space for meal prep and entertaining family and friends. Step outside from the Kitchen to a full fenced private backyard perfect for barbecues, sipping on your morning coffee or simply unwinding after a long day. Upstairs, you'll find the primary bedroom offers plenty of room to unwind, with ample closet space and a 4-piece ensuite attached, while the secondary bedrooms are equally spacious and versatile. The finished basement is an entertainers dream, complete with an in-wall speaker system, making it the ideal spot for movie nights or hosting guests. With reasonable maintenance fees, this home provides all the perks of townhome living without compromise. Don't miss the chance to make it yours!
Home Overview
Last updated
2 days ago
Virtual tour
None
Basement information
Finished
Building size
--
Status
In-Active
Property sub type
Condo Townhouse
Maintenance fee
$409.64
Year built
--
Additional Details
Price Comparison
Location

Shally Shi
Sales Representative, Dolphin Realty Inc
MORTGAGE INFO
ESTIMATED PAYMENT
Some information about this property - Glen Erin Drive

Book a Showing
Tour this home with Shally ✨
I agree to receive marketing and customer service calls and text messages from Condomonk. Consent is not a condition of purchase. Msg/data rates may apply. Msg frequency varies. Reply STOP to unsubscribe. Privacy Policy & Terms of Service.






